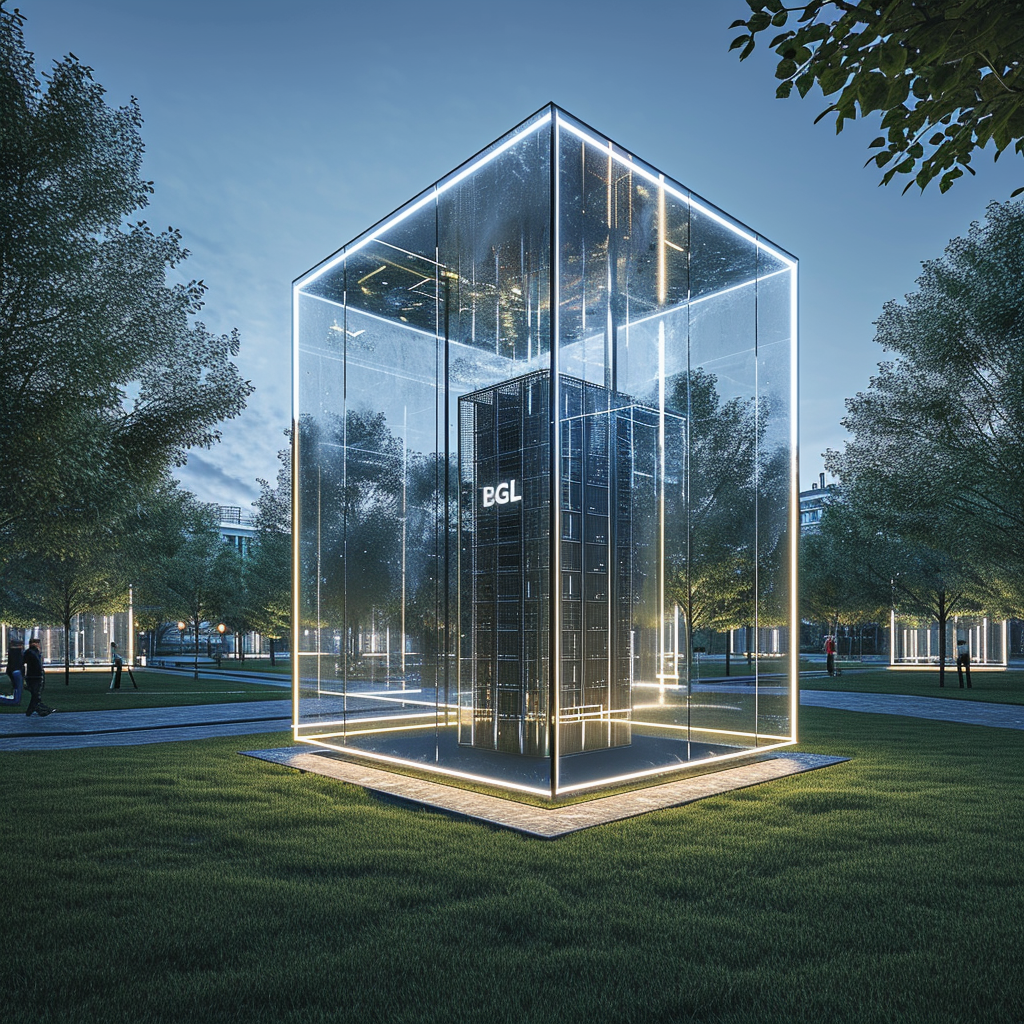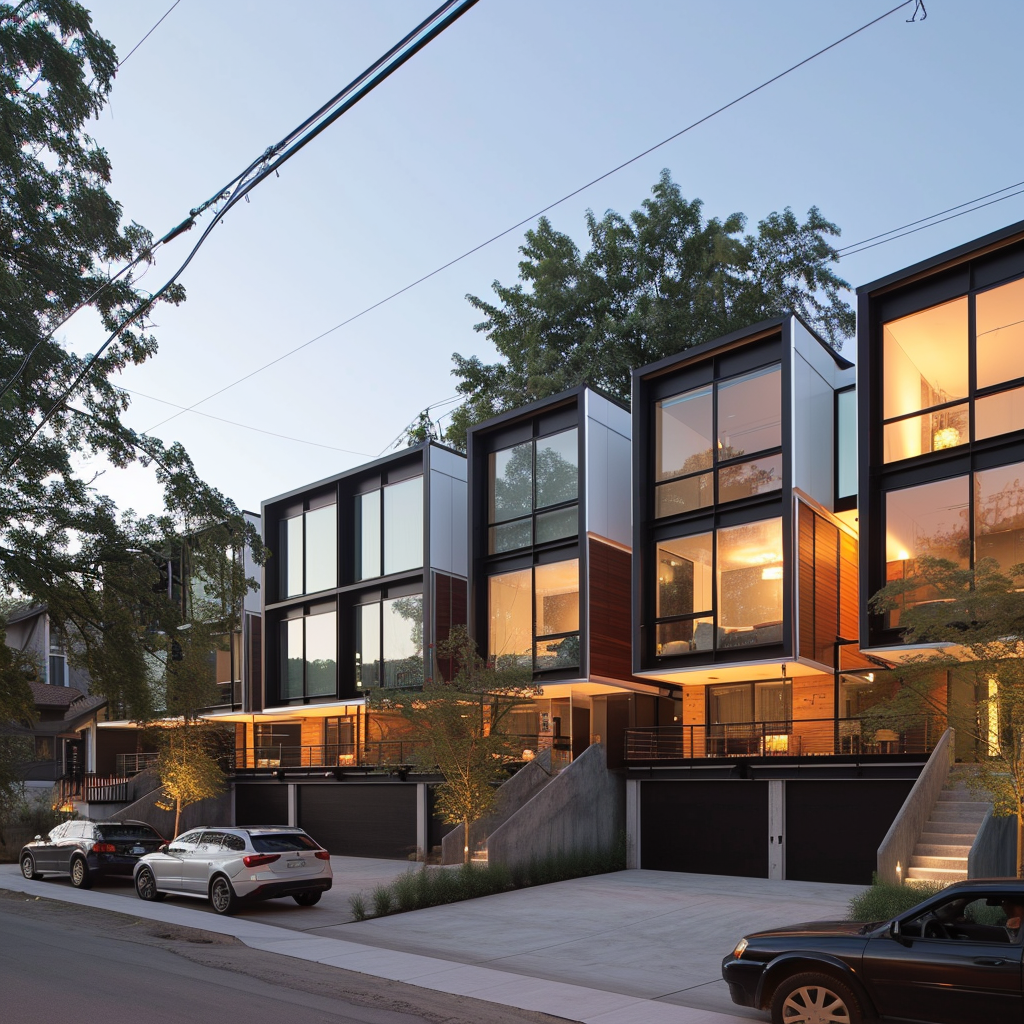BGL Exhibit design
building design, planning, software, logistics
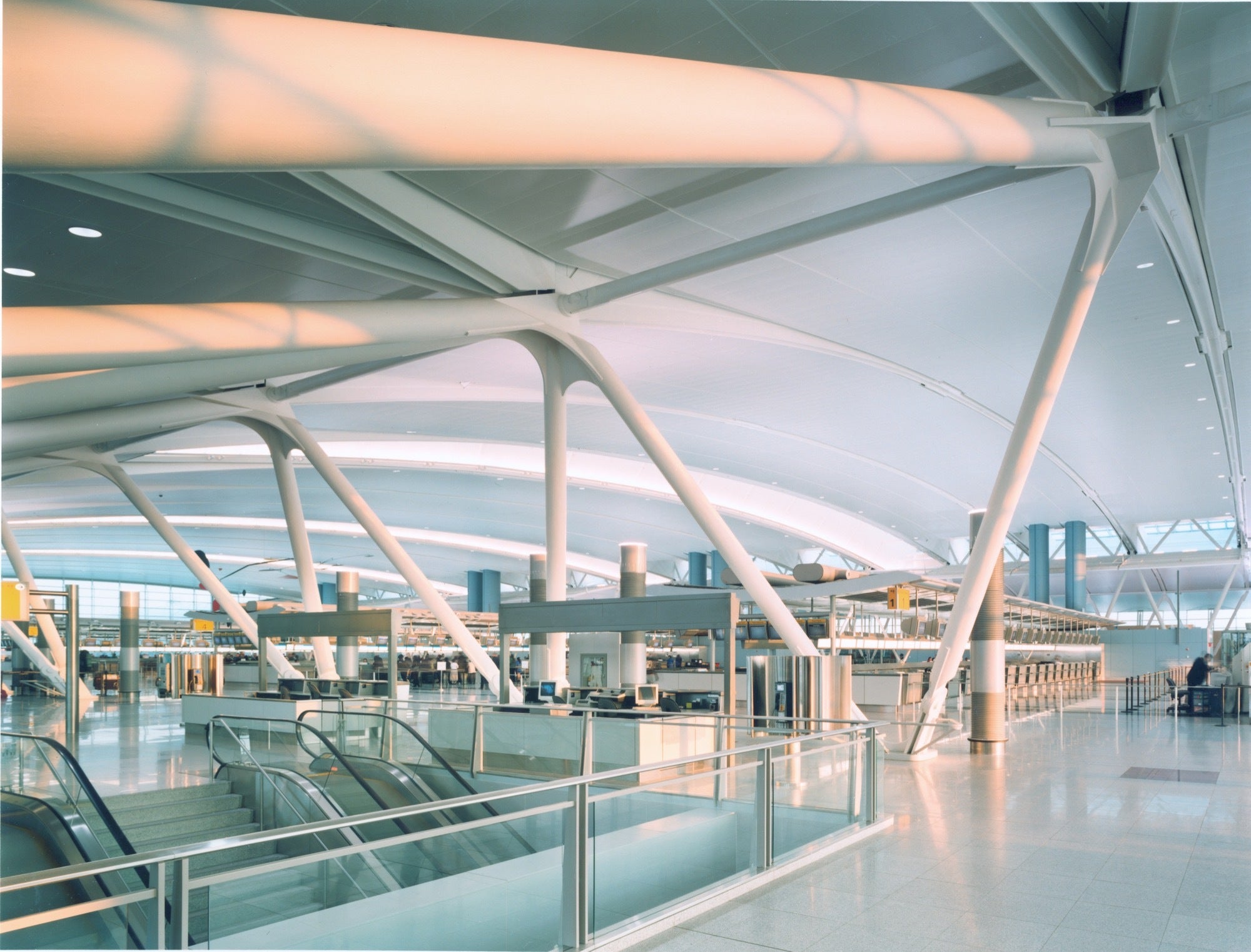
Architecture - structure- mep
jfk terminal 4
While working with Skidmore, Owings & Merrill (SOM), Earl S. Bell contributed to the design and coordination for JFK Terminal 4. He redesigned undulating perforations in the acoustic ceiling panels, ensuring manufacturability while maintaining aesthetic appeal. Earl also collaborated with Arup's engineers to produce detailed visualization diagrams for control tower layouts and resolved design conflicts between architectural, structural, and MEP systems.
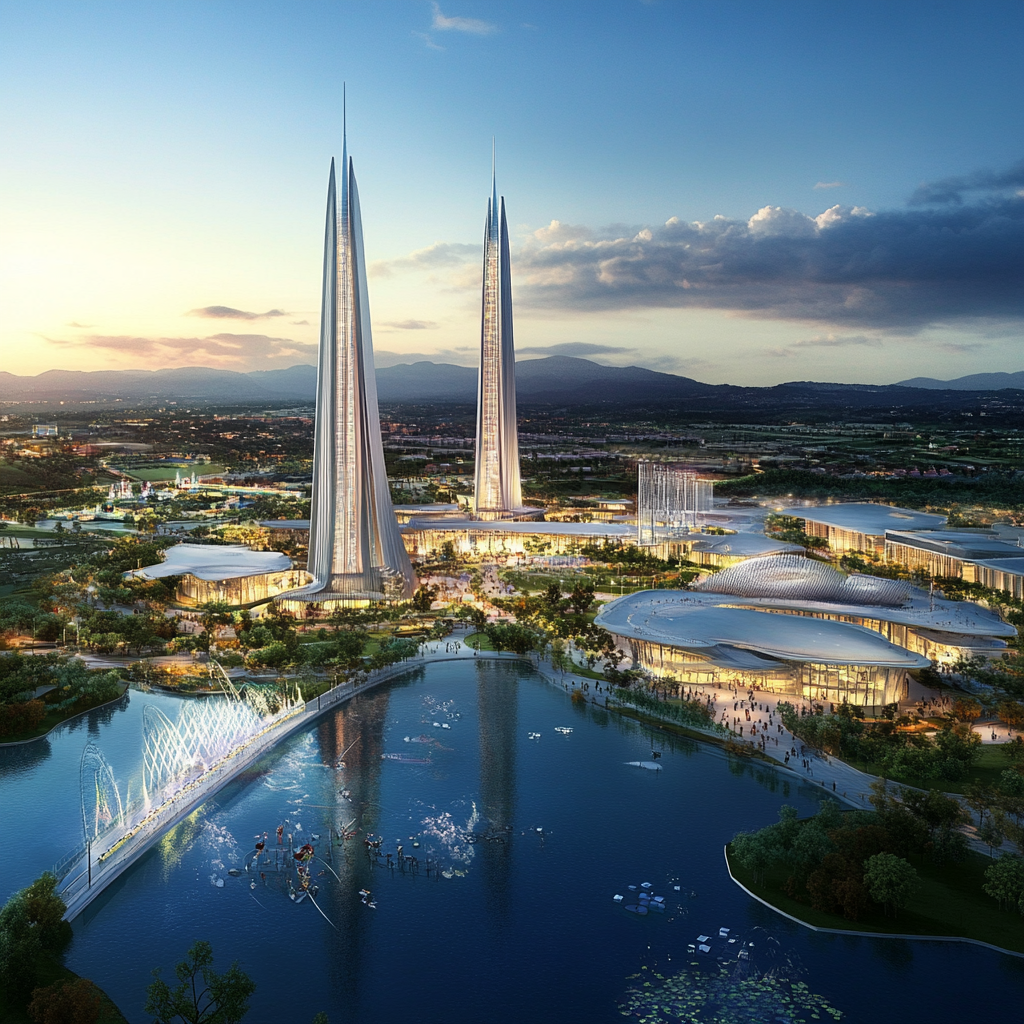
masterplan
Atlanta Heights
Atlanta Heights is a groundbreaking 25-acre mixed-use development, masterfully designed and planned by Earl S. Bell, that seamlessly blends cultural heritage, green technology, and modern urban innovation. Drawing inspiration from Native American and African American design motifs, this development celebrates the rich histories and artistic traditions of these communities, establishing a one-of-a-kind tourist attraction and global destination. The master plan integrates luxurious residential spaces, vibrant retail hubs, and cutting-edge office facilities, all connected by thoughtfully designed pedestrian pathways and lush green spaces. At its heart is a captivating public plaza featuring culturally inspired art installations, live performance venues, and diverse dining experiences, creating a vibrant, immersive destination for residents and visitors alike.
Sustainability lies at the core of Atlanta Heights, with green technology integrated into many aspects of the master plan. Renewable energy systems, eco-friendly materials, and smart city infrastructure ensure that the development balances innovation with environmental responsibility. From energy-efficient building designs to green roofs and solar-powered public spaces, Atlanta Heights embodies the principles of sustainable urban living. Earl S. Bell’s visionary approach not only showcases the power of culturally enriched design but also sets a new standard for eco-conscious development. As a landmark destination, Atlanta Heights will redefine modern living, celebrating diversity, innovation, and environmental stewardship for generations to come.

enterprise architecture
DIGITAL TRANSFORMATION
During his tenure with Wipro and consulting for Levi Strauss & Co., Earl S. Bell spearheaded digital transformation initiatives by integrating BIM360 and Autodesk Construction Cloud into global operations. He developed custom workflows, conducted gap analyses, and facilitated design automation for Levi Strauss's fleet of 3,000 retail stores. Earl’s efforts modernized the company’s design and construction processes, enhancing efficiency and innovation across continents.
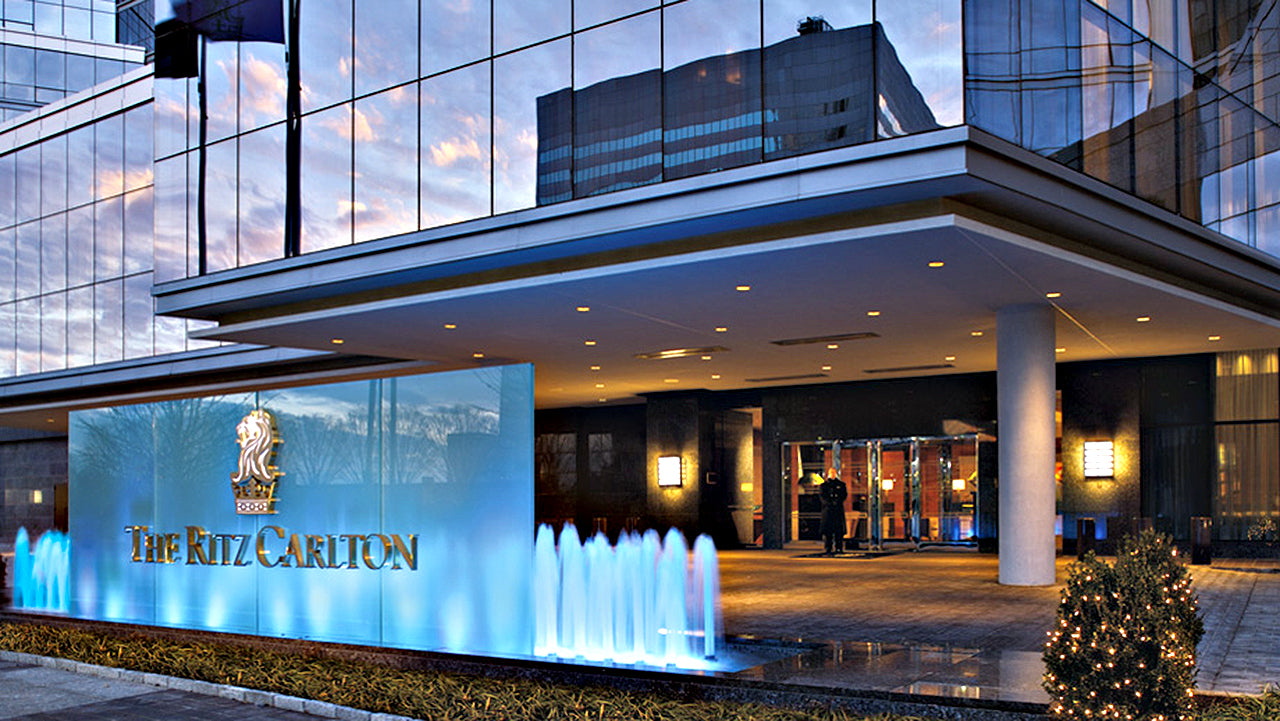
visualization - wind tunnel / height studies
RITZ CARLTON
At Costas Kondylis Architects, Earl S. Bell played a significant role in the Ritz Carlton project by focusing on high-end architectural detailing. Utilizing Revit and 3D modeling tools, Earl developed precise zoning diagrams, construction documentation, and 3D renderings, ensuring the project adhered to luxury standards while meeting functional requirements for the high-profile development.
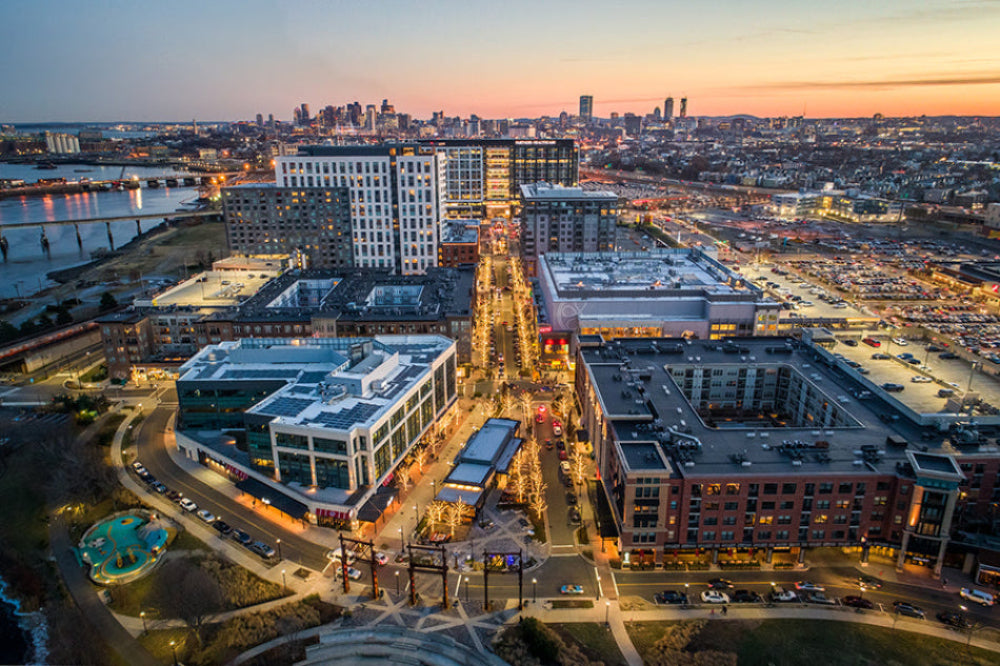
visualization - design
assembly square
While working with Street Works Developers, Earl S. Bell contributed to the Assembly Square project by producing conceptual designs and detailed urban site plans. He developed techniques to expedite shadow studies, created 3D models for various mixed-use layouts, and coordinated between stakeholders to ensure that the community-oriented design met functional and aesthetic goals
The Assembly Square project is a monumental undertaking, spanning 45 acres and involving an estimated budget of $1.75 billion. The development encompasses a total of approximately 5 million square feet of space, including 2,100 residential units, 1.8 million square feet of office space, and 1.1 million square feet of retail space, along with a hotel featuring up to 200 rooms. The project has transformed a former industrial site into a vibrant urban hub, fostering economic growth with the creation of thousands of construction and permanent jobs. Its ambitious scale and community-oriented vision underscore its significance in regional urban development.
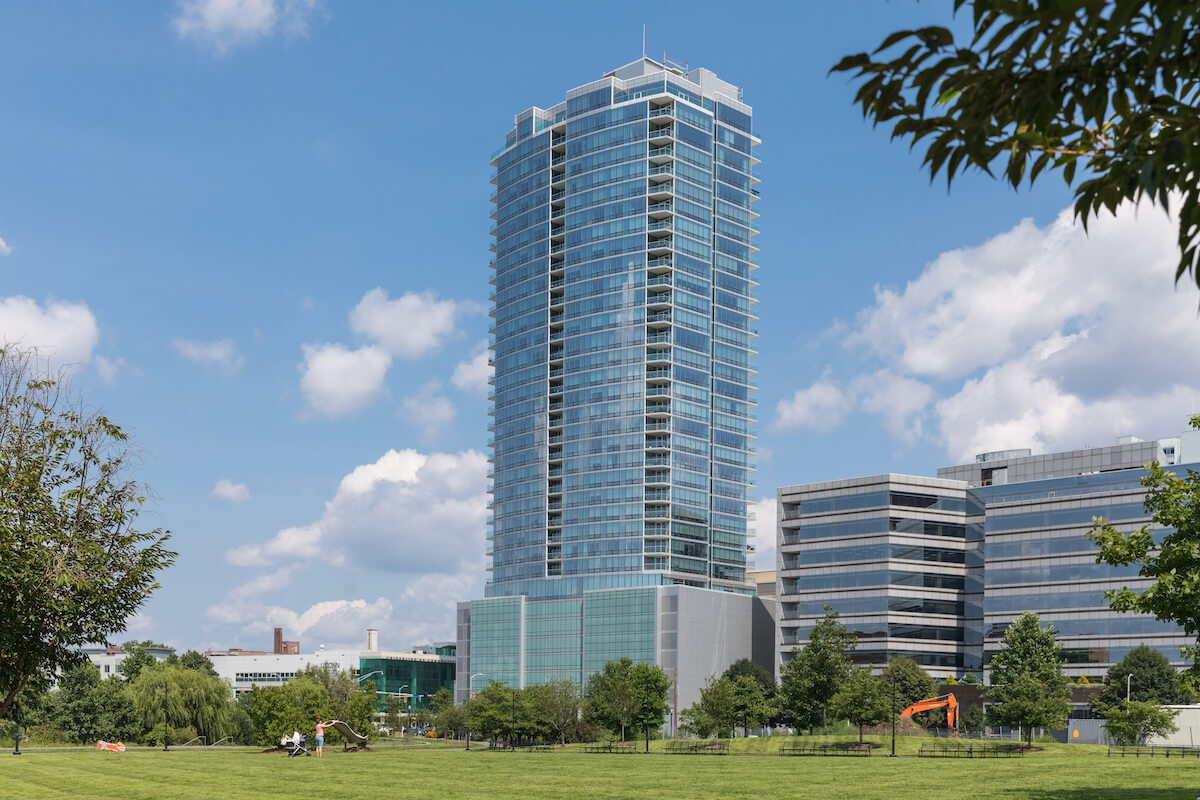
visualization - design
trump parc
As part of his work with Costas Kondylis Architects, Earl S. Bell contributed to the Trump Parc project by integrating modern architectural designs with advanced modeling technology. Earl utilized Revit to coordinate curtain walls, HVAC systems, and electrical layouts, ensuring a seamless design process and enhancing the luxury residential environment’s functionality and aesthetics.
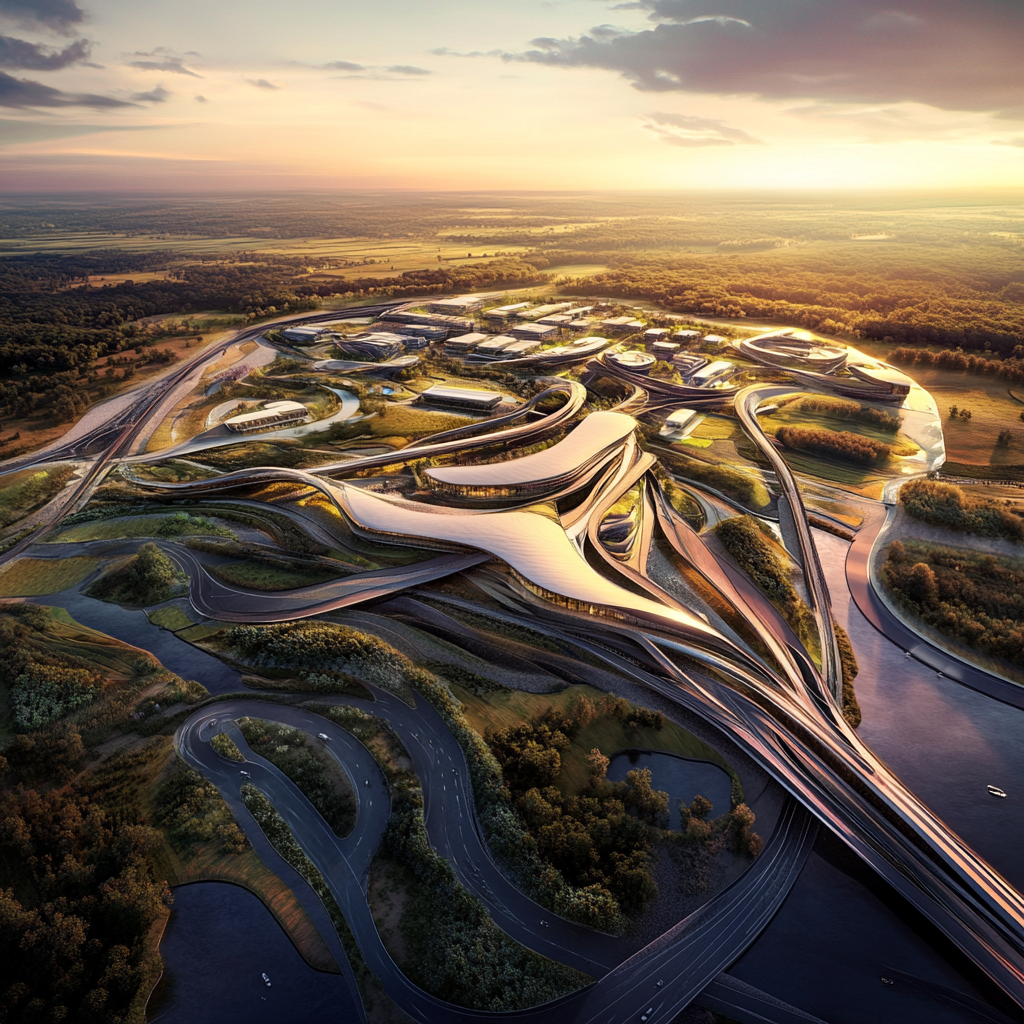
green town planning
bell estate
Envisioned by Earl S. Bell, the Bell Estate spans 400 acres of ancestral land in Georgia, designed as a fully self-contained village capable of meeting all its needs. This meticulously planned community produces its own energy through renewable sources, grows its own food in expansive agricultural zones, and manufactures essential goods within designated industrial areas. The estate seamlessly integrates residential, agricultural, and industrial spaces, ensuring efficiency and functionality. Residents live in thoughtfully designed homes connected by pathways to community hubs and production facilities, fostering a strong sense of cohesion. Every aspect of the village is designed to operate autonomously, creating a self-reliant community where external dependencies are minimal.
A cornerstone of the Bell Estate is its strong focus on STEM (science, technology, engineering, and mathematics) businesses. The village is designed to be a haven for inventors, offering spaces that foster creativity and innovation. Dedicated facilities support the generation of white papers, patents, and prototypes, providing an environment where inventors can comfortably develop groundbreaking ideas. Additionally, the village actively engages in international trade, exporting high-quality agricultural products, advanced manufactured goods, and unique innovations to global markets. With a central plaza serving as a hub for trade, cultural exchange, and collaboration, the Bell Estate balances its legacy with a forward-thinking vision. By integrating self-sufficiency, global commerce, and a strong commitment to fostering innovation, the Bell Estate redefines what a modern village can achieve.
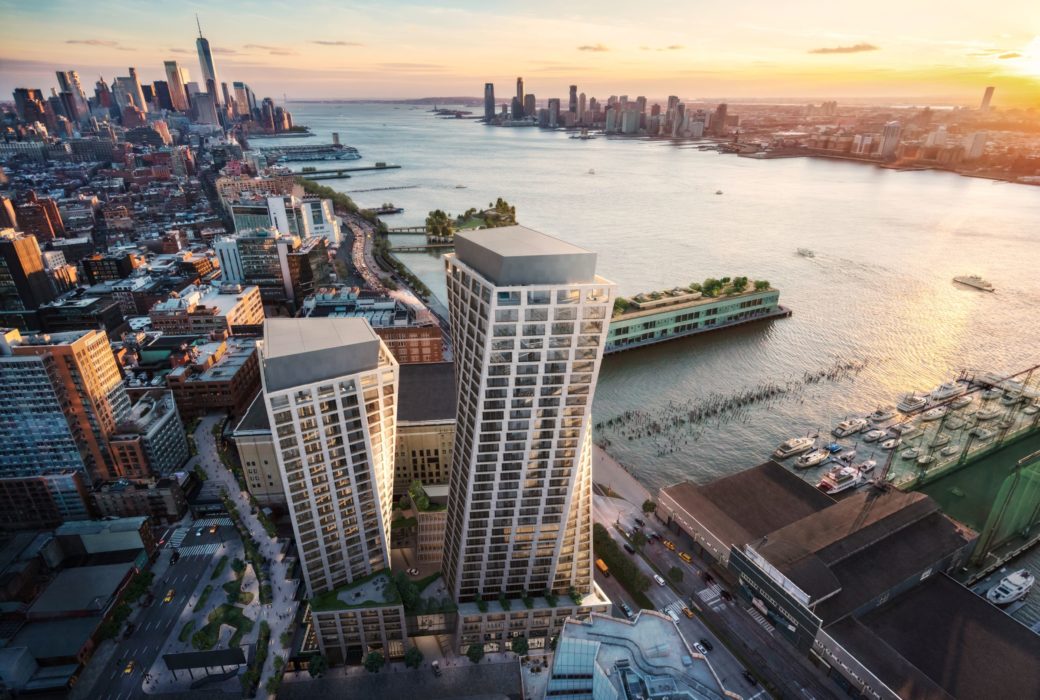
architecture - structure - coordination
xi towers
While working with Woods Bagot, Earl S. Bell played a pivotal role in the XI Towers project by employing advanced BIM methodologies to optimize design workflows. He utilized precision modeling techniques and point cloud data to ensure seamless coordination between structural, architectural, and MEP systems, delivering a high-performance and innovative building design.
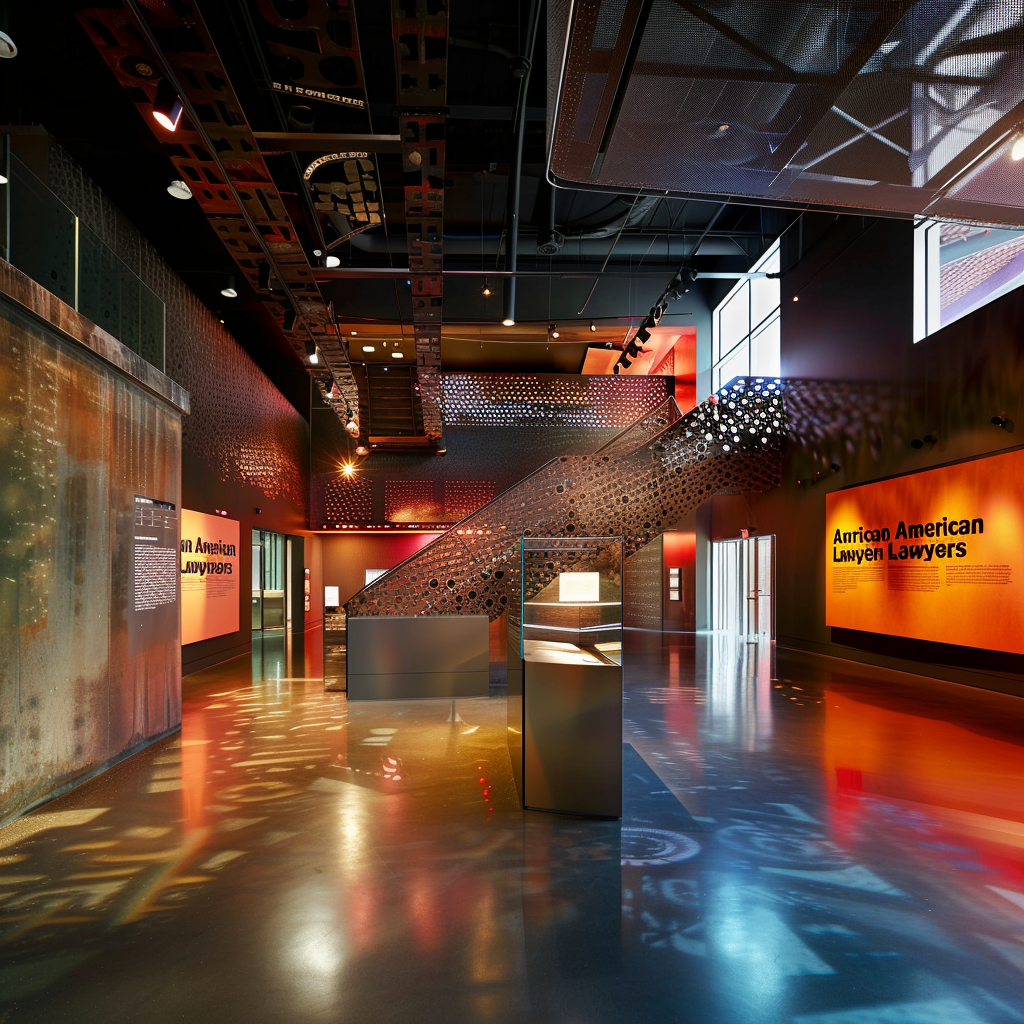
proposed
african american lawyer museum
The African American Lawyers Museum celebrates the remarkable contributions and legacies of African American legal professionals who have shaped U.S. history. Originally conceived by Tiffany Simmons and enhanced with innovative designs by BG Latitude LLC, this visionary museum project aims to educate, inspire, and honor the pioneers of justice.
The museum will feature immersive exhibits and interactive spaces, including:
- Notable Figures: Personalized exhibits on trailblazers like Ketanji Brown Jackson, Johnny Cochran, and Michelle Obama, highlighting their impact on the legal and cultural landscape.
- Interactive Experiences: AI-powered Legal Curator Booths for public engagement and Mock Trial Spaces offering hands-on insights into courtroom proceedings.
- Thematic Exhibits: Showcasing the achievements of pioneering African American judges, lawyers, and civil rights leaders like Constance Baker Motley, Barbara Jordan, and Loretta Lynch.
This institution is designed as a hub for education and cultural enrichment, blending historical storytelling with cutting-edge technology. BG Latitude LLC’s expertise ensures the museum’s exhibits effectively convey its mission while attracting stakeholders to support its development.
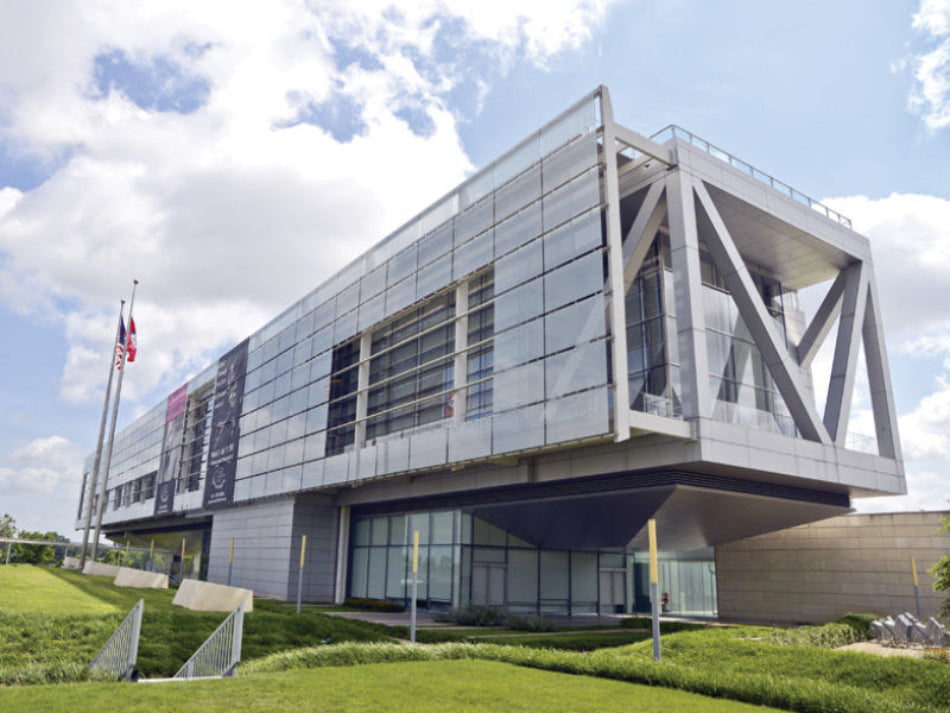
design - visualization
Clinton presidential library
At Ralph Appelbaum Associates, Earl S. Bell played a key role in the Clinton Presidential Library project, designing and visualizing architectural elements such as the iconic entry lobby sculpture. Using Revit and 3D visualization software, he collaborated with engineers and manufacturers to develop precise construction details, ensuring the project met both aesthetic and cultural significance.
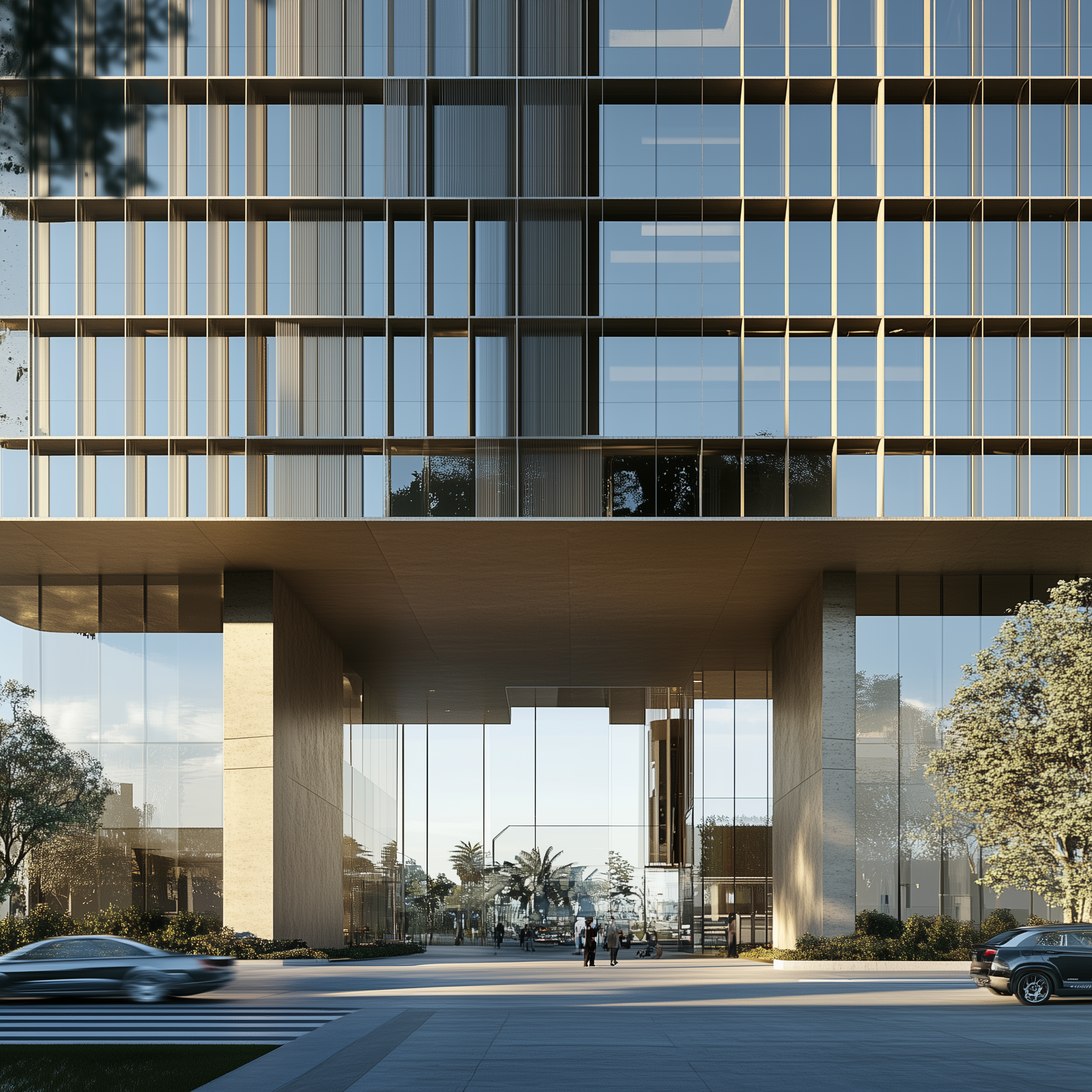
hospitality
Addis ababa hotel
The Addis Hotel, designed by Earl S. Bell, is located on the ancestral land of the Gile family and serves as a beacon of elegance and cultural pride. This iconic establishment combines modern luxury with artistic elements inspired by Ethiopian heritage, creating a one-of-a-kind destination for global travelers and cultural enthusiasts. The hotel offers breathtaking architecture, premium accommodations, and world-class amenities, making it a hub for international events and local celebrations. With unique spaces adorned with traditional motifs and cutting-edge design, the Addis Hotel bridges history and innovation, honoring the Gile family legacy while redefining hospitality.
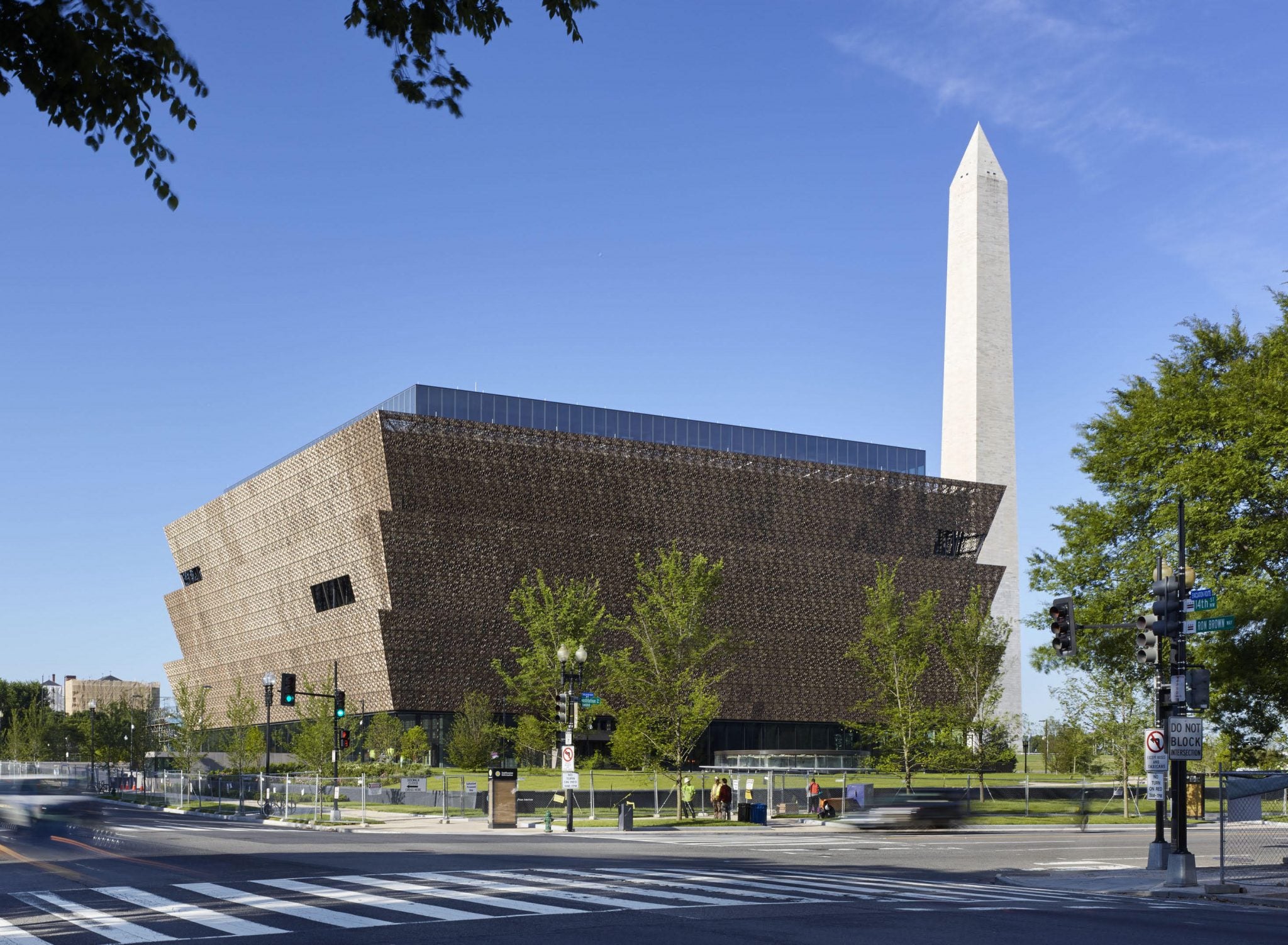
design - visualization - engineering
african american museum of history and culture
During his time at Ralph Appelbaum Associates, Earl S. Bell contributed to the African American Museum of History and Culture by designing key exhibition spaces and creating detailed floor plans, elevations, and sections. Leveraging Revit and V-Ray, Earl developed structural details for cantilevered systems and coordinated closely with engineers to ensure the design’s functionality and visual impact.

