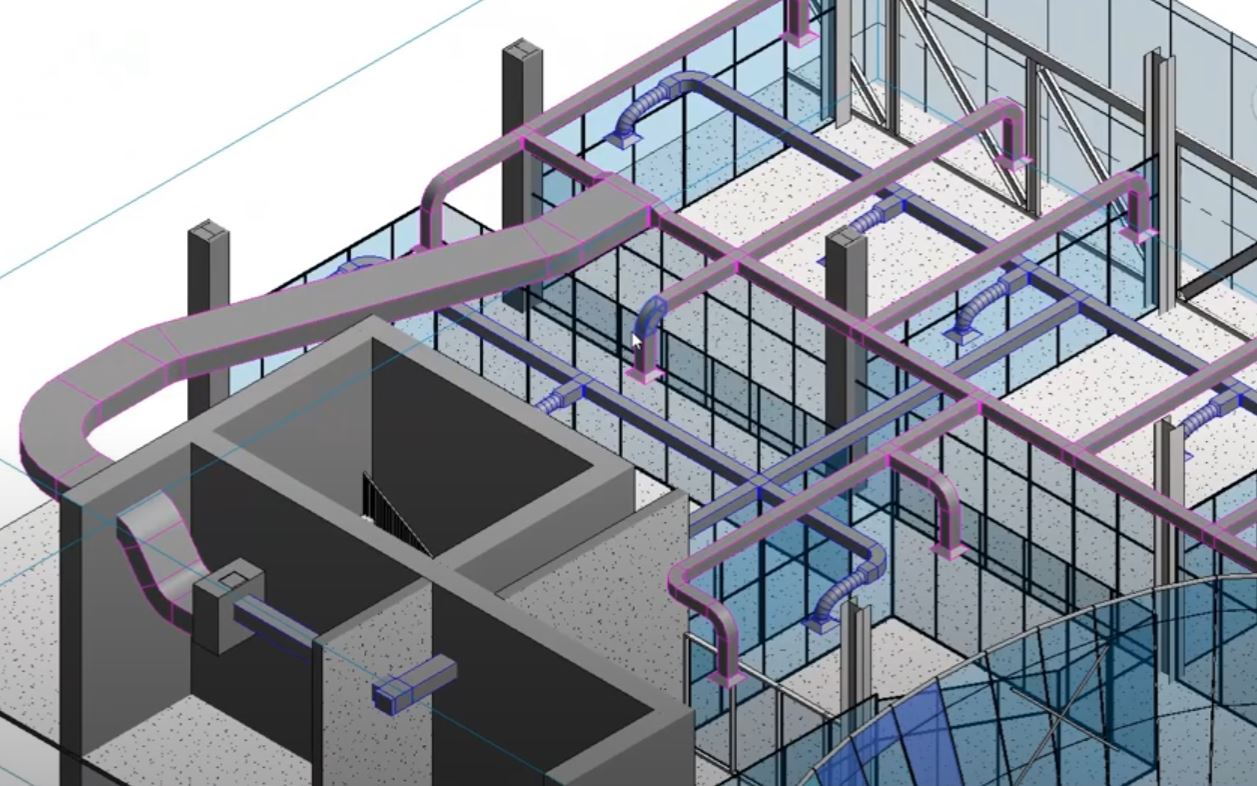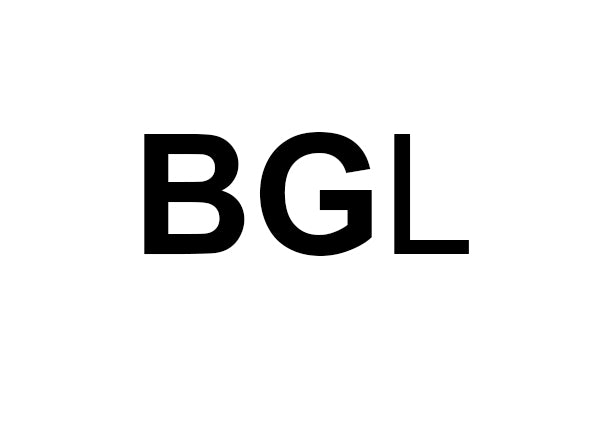


Revit Tutorial MEP HVAC Ductwork file
Revit MEP HVAC Ductwork file
Revit HVAC Systems Tutorial: Downloadable Model
Enhance your understanding of HVAC system design in Revit with this detailed downloadable model. Designed as a practical companion to the instructional video on YouTube, this model showcases best practices for creating HVAC layouts, including ductwork, air terminals, and mechanical equipment.
What’s Included in the Download:
- A fully developed Revit project file featuring:
- Supply and Return Systems: Properly sized ductwork with tapering as distance increases from the air handling unit.
- Fire Dampers: Strategically placed dampers to ensure safety and prevent the spread of fire and smoke through the system.
- Air Terminals: Supply and return terminals configured for commercial office spaces with accurate placement and alignment.
- Mechanical Equipment: Placeholder air handling units set for system integration.
- Shear Wall Considerations: Proper ductwork routing to avoid unnecessary penetration of structural shear walls.
- Annotations: Clear tags for air terminals, duct sizes, and connections.
Key Features of the Model:
- Ductwork Resizing: Automatically and manually adjusted ductwork to ensure efficiency, proper airflow, and alignment with Revit standards.
- Fire Damper Placement: Essential for safety, with dampers located near walls and diffusers for easy maintenance and protection.
- Innovative Design Choices: Includes elegant configurations like an S-shaped duct layout, demonstrating flexibility and creative problem-solving.
- Annotated and Ready for Use: All components are tagged for easy understanding, allowing users to see sizes, connections, and systems at a glance.
Why Download This Model?
- Hands-On Learning: Practice creating HVAC layouts and configurations directly in Revit.
- Optimized Design Techniques: Learn how to manage ductwork placement, avoid unnecessary penetrations, and balance supply and return systems.
- Professional Detailing: See how to prepare a model for Level of Development (LOD) 300–400, including annotations and system validation.
- Real-World Applications: Designed for commercial office spaces, this model is ideal for professionals and students exploring HVAC design.
Who Should Download This File?
- MEP Engineers looking to refine their skills in Revit HVAC system design.
- Architects and BIM professionals seeking insight into mechanical system layouts.
- Students and enthusiasts eager to learn about HVAC concepts in a real-world context.
Bring your Revit skills to the next level by exploring this comprehensive HVAC model. Download now and start designing smarter, safer, and more efficient systems!
This digital product, available on our website, is a Revit file intended solely for educational purposes. It is designed to complement the tutorial and is not to be used for actual construction or design studies. By purchasing this file, you agree to use it exclusively for educational purposes and not for any construction-related activities.
Furthermore, this file is strictly not for resale. No resale license is granted with this purchase. Any unauthorized distribution or commercial use of this file is strictly prohibited
Tutorial video
https://youtu.be/Nfju23XYiDg?si=vLpwGJsHXzRMB2m-
Choose options















